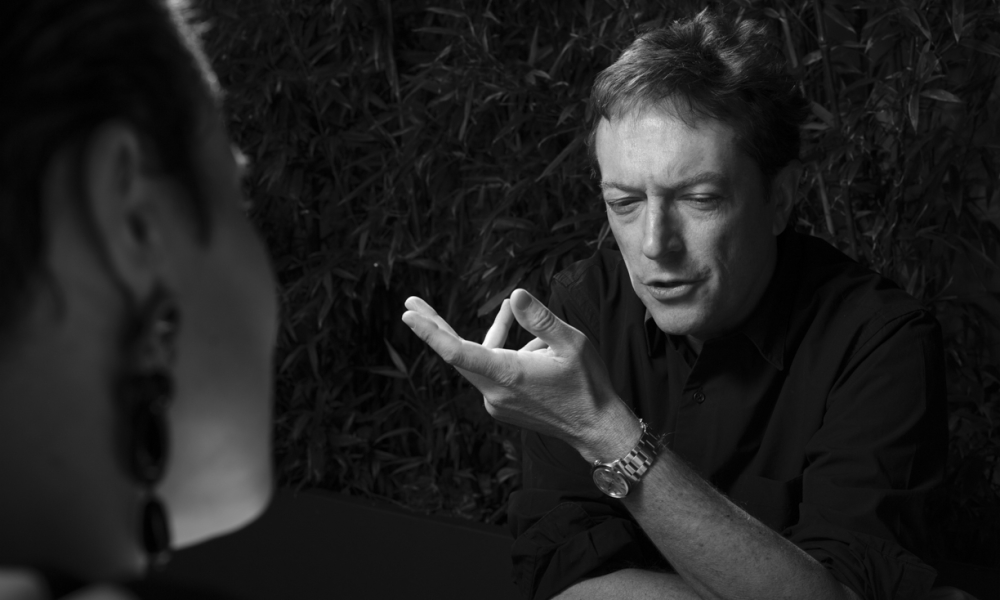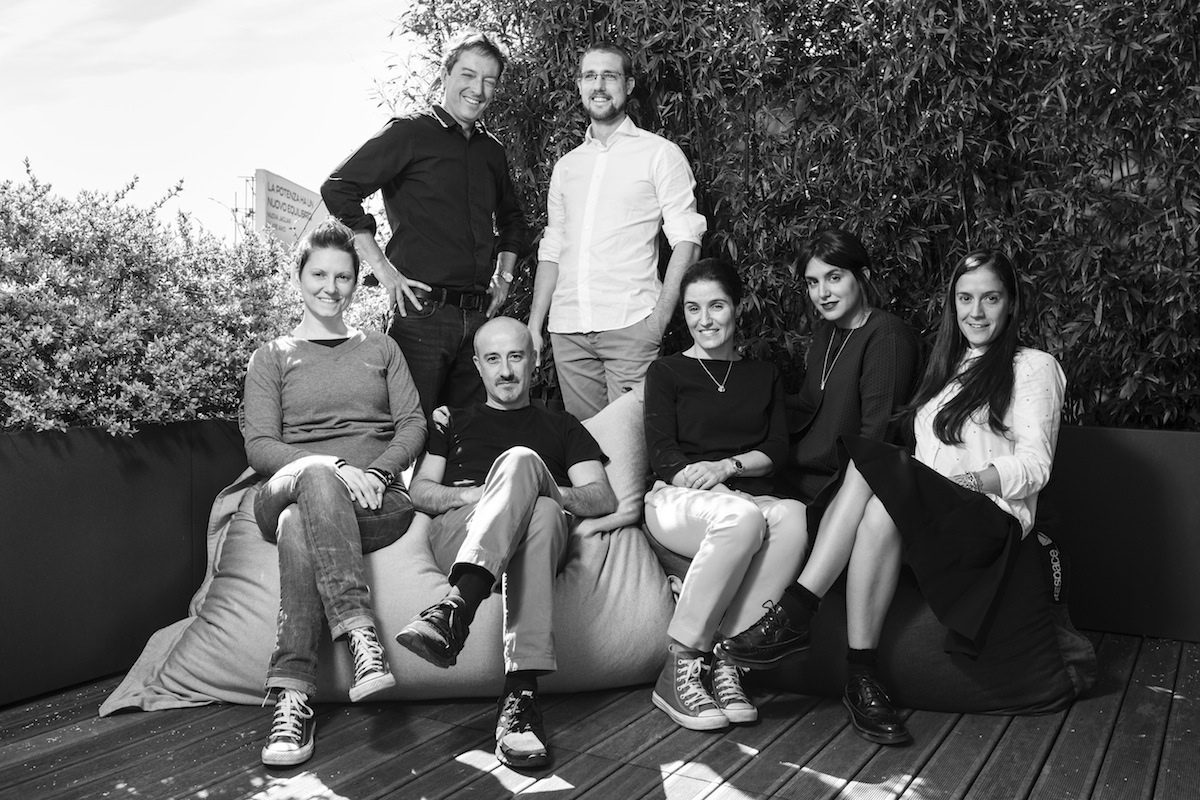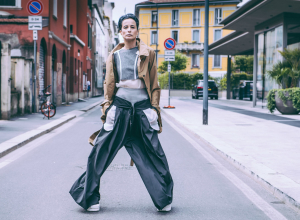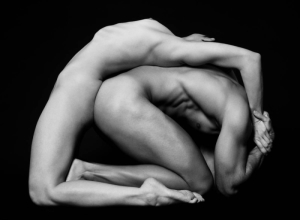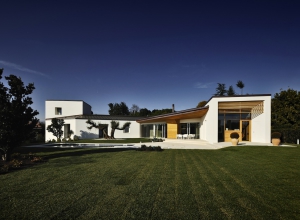#DEFINE ARCHITECTURE
E’ uno spazio di pensiero dai confini vasti quello in cui trova estensione il concetto di architettura secondo Massimo Reccanello. L’arte di dare forma, attraverso tecniche costruttive, a spazi funzionali ai bisogni si compone della sua emozione e della sua cultura, di un pensiero progettuale ampio nel respiro. Porta il suo tratto. Parla di lui. E’ uno spazio, per contro, dai confini netti il perimetro che all’indirizzo prestigioso di Corso Venezia 5 a Milano ospita il suo team MRP Architetture. Un palazzo importante di cui lui stesso, insieme ai suoi collaboratori, ha seguito la ristrutturazione volta alla riqualificazione dell’edificio e di cui ha personalizzato, insediandosi, l’ultimo piano che domina dall’alto i tetti della città. E’ un luogo funzionale e rigoroso, sofisticato e elegante. Anche questo porta il suo tratto. Parla di lui. Collocato in una zona esclusiva, più avvezza alle chiusure di certo establishment della moda piuttosto che alla coinvolgente creatività di certa architettura, eppure capace di essere straordinariamente inclusivo. Perché se c’è una geometria solida a definirlo è vero anche che c’è una geometria liquida e morbida a definire un preciso modo di vivere le relazioni e il rapporto con gli altri, con il committente in special modo. Un modo scevro da strutture e dinamiche artificiose. Regolato, se di regola si può parlare, da trasparenza e immediatezza, passione e vicinanza. Un approccio spontaneo, perfino nel comunicare. Un understatement che viene loro molto naturale e che ha l’effetto benefico di spostare l’attenzione sui contenuti piuttosto che sul contenitore del rumore mediatico.
Noi siamo così, lavoriamo così e crediamo che questo sia il nostro valore aggiunto. Vogliamo che siano i nostri progetti a parlare di noi, non siamo interessati a strumentalizzare i nostri lavori per finalità di comunicazione
MRP Architetture nasce nel 2010 per mano del suo fondatore Massimo Reccanello e raduna insieme a lui altri 6 professionisti secondo un assetto che aspira a essere qualcosa di più di un tradizionale studio di architettura. Una piccola società in termini giuridici fatta però dei tratti distintivi di ciascun suo componente. Ancora, regola e emozione convivono in perfetto equilibrio stabile. Un gruppo di supporto aperto, un team multidisciplinare con un organico forse definito sulla carta ma caratterizzato da gerarchie che prediligono il muoversi su di un asse orizzontale anzichè verticale. Un dinamismo necessario a gestire il lavoro, prevalentemente di carattere residenziale, che il team svolge. Che a volte è così esigente da imporre una comprensione e un’empatia più simile a quella di un medico che a quella di un architetto, perché si tratta di costruire insieme non solo case e progetti ma anche di essere partecipativi delle emozioni, dei pensieri, dei vissuti altrui. I luoghi delle persone, i luoghi dell’abitare, sono in fondo luoghi di vita. Un approccio professionale che nasce sempre dall’analisi dello spazio e sa coniugare funzionalità con estetica, calcolo con sentimento. Capace di dar voce ai sogni del cliente, proprio a scriverli i sogni in un libro dedicato, anche quelli irrealizzabili, facendo del cliente un co-progettista parte attiva del workflow.
“Fa parte di noi questo aspetto di gestire pensieri irrealizzabili per renderli realizzabili, affiancando il cliente senza sovrastarlo. Ecco perché i nostri progetti, pur avendo il nostro stile, sono al contempo molto diversi l’uno dall’altro. Proprio perché rispecchiano la personalità dei singoli individui, le singole richieste e sanno portare rispetto per le diverse caratteristiche di ognuno. Accanto a quelli più prestigiosi, ci sono anche i progetti più modesti dal punto di vista economico ma altrettanto riusciti ed emozionanti. Ed è una vera e propria sfida esser capaci, pur con vincoli forti, a trovare delle soluzioni soddisfacenti e durevoli nel tempo. Quello della durata è per noi un tratto importantissimo, perché l’architettura rimane ma le mode, sia in termini di fruizione degli spazi che di scelta di materiali e finiture, sono passeggere.”
L’architettura è durevole. L’architettura è un mestiere. L’architettura è impregnata di creatività e soggettività ma deve essere sostenuta da un ragionamento forte, strutturato. “Fare architettura significa tenere in giusta considerazione degli elementi dai quali non si può prescindere: tempi, costi, aspetti funzionali. Questi vincoli rendono l’architettura un mestiere, non un’arte, qualcosa di diverso da un’opera scultorea per esempio, che è più emotiva, più libera. Ho sempre avuto ferma questa convinzione. Ecco perchè conseguita la laurea in architettura al Politecnico di Milano ho iniziato da subito a collaborare con diversi studi di architettura. Perché i miei valori trovano giusta espressione nella libera professione, credo che non sarei mai stato tagliato per entrare a far parte di un organico aziendale.”
Quel pensiero saldo di cui dice Massimo è anche il perno intorno al quale ruotano le sue docenze di progettazione allo IED di Milano. Un modo molto naturale, istintivo, di insegnare fatto di simulazioni che connettono il mondo teorico con quello pratico e che coinvolgono in maniera sinergica i collaboratori del suo studio. Un modo che si prefigge però l’obiettivo ambizioso di educare le nuove generazioni a una certa, fondamentale, sensibilità nell’osservare perché “bisogna comprendere che qualunque cosa si veda anche camminando per strada, vivendo quotidianamente, a una lettura attenta è qualcosa che è stato progettato. Niente è per caso, dietro tutto c’è un ragionamento, una riflessione. Cercare di capire il pensiero retrostante le cose significa porsi nel modo giusto per iniziare a progettare.”
C’è uno spazio di identità proprio di questo team che sa far emergere un dialogo armonico tra metodo del progetto e metodo del cuore. E’ in quel preciso spazio identitario che nascono e crescono tutti i lavori di MRP Architetture, pieni della loro passione e del loro entusiasmo. Pieni, in sintesi, della loro anima.
Il Team di MRP Architetture è composto da:
in alto da sinistra: Massimo Reccanello e Francesco Cagliani
in basso da sinistra: Daniela Feraboli, Marzio Dovera, Diana Valentigatto, Martina Vicenzi e Caterina Viglio.
Desidero ringraziare per la cortese intervista l’architetto Massimo Reccanello, MRP Architetture www.mrparchitetture.com
Foto di Nils Rossi
Traduzione di Chris Alborghetti
THE DUMMY MEETS MASSIMO RECCANELLO #DEFINE ARCHITECTURE
According to Massimo Reccanello the very concept of architecture is nothing else than a vast space with unlimited boundaries for thinking. It is the art of giving shape through constructive techniques, to needs and functional spaces. This the art of blending his feelings, knowlege and planning thought, which is something like a deep breath. On the one hand, this space displays his strokes and tells about him, on the other hand, it marks clear boundaries within the perimeter of a prestigious address such as Corso Venezia 5 in Milan where Massimo works in close collaboration with his team MRP Architetture. An impressive building which was renovated and refurbished in agreement with Massimo and his team’s stylistic ideas. Furthermore, he customized the top floor which dominates the city for miles around and where he settled down. In this respect, he turned it into a place which is functional, rigorous, sophisticated and elegant at the same time. This is another reason why the building displays his stroke and tells about him too. Although it is located in an exclusive part of the city, which is more accustomed to the inner circle of the fashion establishment rather than the enthralling and engaging creativity of some architects it is extraordinarily comprehensive and captivating. It is defined not only by solid geometry, that of architecture, but also by liquid one, which is soft and portrays a way of building up relationships with others and particularly with himself. A way to be free from structures and dynamics which are forced and artificials and consecuently a way to be governed by directness, immediacy, passion and closeness. A spontaneous approach even in the communication. It comes naturally to them and has a benefical effect, in fact it shifts the attention onto the contents rather than the media coverage.
“That’s the way we are. We work in this way and we strongly believe that this is our best asset. We want our projects to tell about us rather than using them for our own ends. It’s not in our interest to use our architectural works as means of communication.”
MRP Architetture was born in 2010 thanks to his founder Mr. Massimo Reccanello who rounded up six professionals according to arrangements made to create something which was not purely an architectural firm but something more than that. A small company characterised by the distinctive traits of its professionals where rules and emotions coexist side by side in complete harmony. I would define it as an open-minded and multidisciplinary team where teammates are costantly coached and work within hierarchies that have a predilection for dynamism and as a result for moving along a horizontal axis rather than a vertical one. This is of paramount importance in order to cope with the workload which is mainly relates to housing. Massimo is always so demanding as much as understanding and sympathetic towards staff and he manifests gregarious desire for team-mates as well as a tactful considerateness for their concerns. He looks more like a doctor than an architect really. Because it is all about building together, not only houses, but also relationships. This means to be participative when it comes to sharing feelings, thoughts, ideas, thinking about spaces and places where people settle, dwell, interact and exchange. An impressive professional approach that has flourished thanks to a meticulous analysis of space as such which combines aesthetic functionality and a method of passionate calculation. He is able to give voice to customers’ dreams, that would not otherwise get heard, in such a way as to make customers co-architects actively involved in projects and consequently an integral part of the workflow.
“This way of managing unattainable dreams in order to make them a dream come true is an essential part of our nature. We back customers up rather than dominating them. Our projects mirror customers’ personalities and requests which obviously are very different. We respect customers’ feelings and wishes and therefore their diversities too. This is also the reason why, our projects are very different even if, clearly have our architectural style. The most prestigious and successful ones are not necessarily the most costly. Although there are loads of barriers, it’s one of the greatest challenges to be able to find long-lasting satisfactory solutions. Duration is pivotal to us, since architecture lasts but fashions, in terms of urban space design, material choices and finishes are temporary.”
Architecture is eternal and not ephemeral. It is a profession in which creativity and subjectivity along with careful and acute reasoning play a key role.
“To be an architect means to take into consideration elements such as schedules, costs and functional aspects since they are essential in architecture. These factors make architecture a profession and not art. Something different from a work of art, a sculpture for instance which is more emotional and as a result freer. I’ve always been entirely convinced of it. That’s why after getting a degree in architecture at Polytechnic University of Milan I started right away to collaborate with several architecture firms. I express my values through freelance work and to be honest I don’t think I would be cut out for working in a company as an ordinary employee.”
The conscious and positive thought Massimo talks about is also the pivot of his job as a lecturer in Planning at IED (European Institute of Design) in Milan. His strenght is possessing skills and natural talent for teaching. Massimo is an instinctive teacher who during lectures runs simulations in order to link the theoretical with the practical which also represents the concept of synergism and interaction through which his team works at its best results. This is the way he sets himself to achieve the goal of educating new generations to be perceptive and observant, which he thinks is fundamental since
“we must comprehend that whatever we see, even when we walk the streets in our everyday lives, is something that has been planned. Nothing happens by chance, there is a reason behind everything, thought and reflection. Trying to fully grasp the thought behind things means to start off a project on the right foot.”
Massimo forged the identity of this splendid team which becomes apparent during harmonic and constructive dialogues between methods such as the project and the heart one. It is right there, within that particular space of identity as well as professional and architectural boundaries where all MRP Architetture’s projects are brought into being and carried out.
I would like to offer my special thanks to Massimo Reccanello, who kindly gave the interview to me. MRP Architetture www.mrparchitetture.com
Photos by Nils Rossi
Translation by Chris Alborghetti


